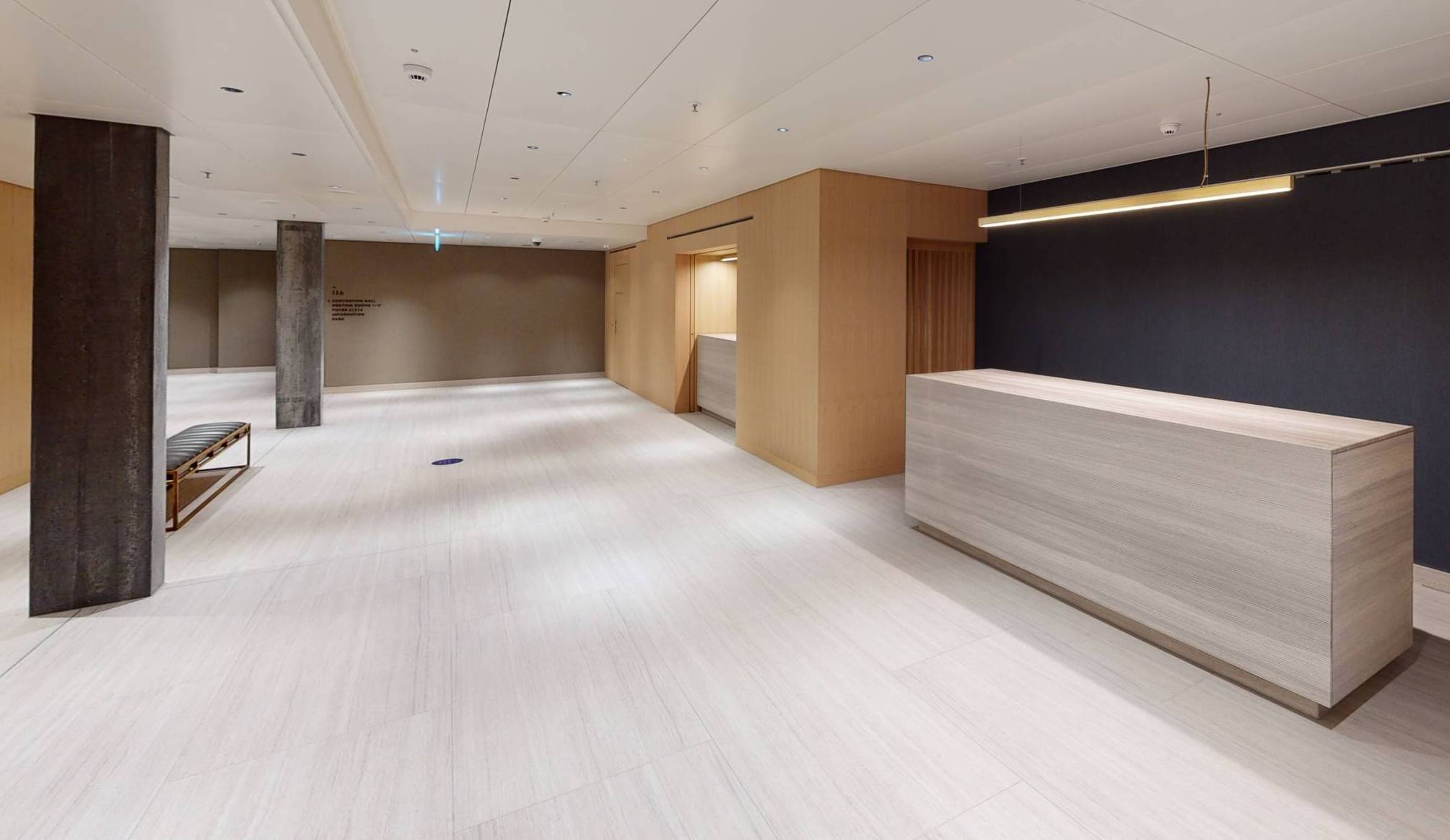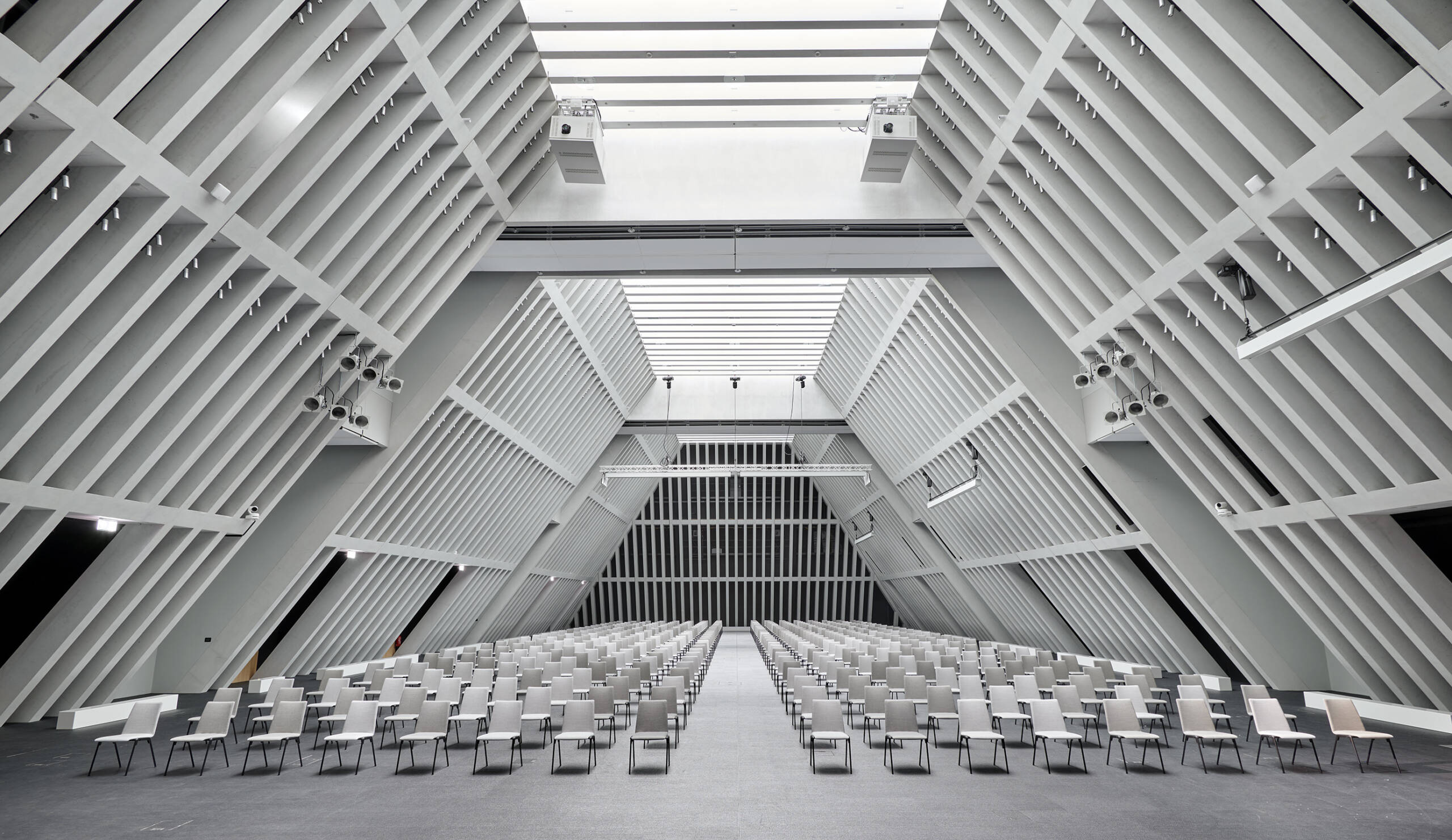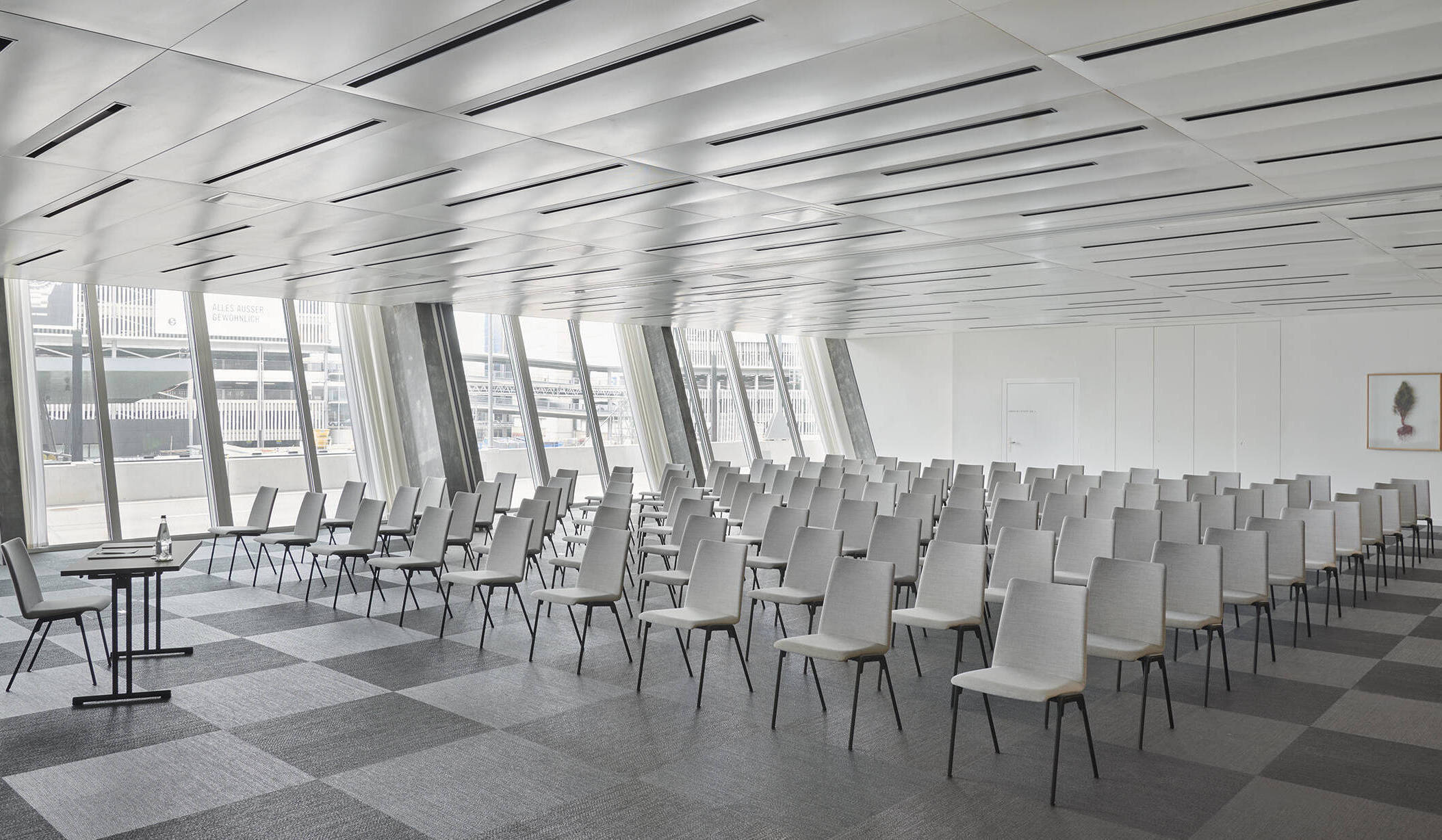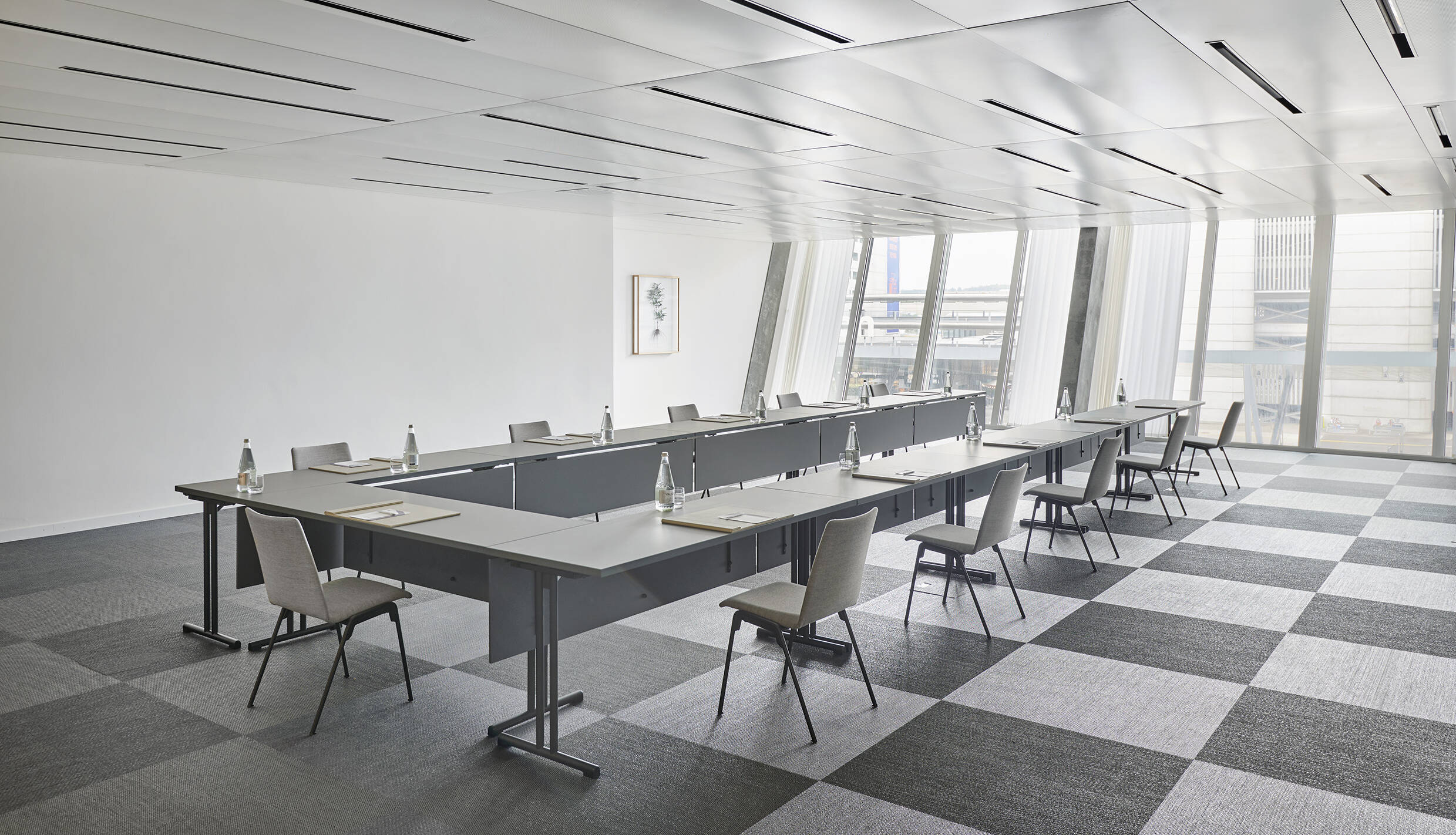A warm welcome awaits every guest at our new Zurich Airport Convention Center, featuring a large arrival desk and two cloakrooms.
Located on Level 2 and offering a space of 1, 292 square metres, The Circle Convention Hall becomes the perfect place for large-scale events hosting up to 1,242 guests banqueting
Located on Level 2, Meeting Room 1 “Rotbuche” is suitable for smaller events as well as meetings and features floor to ceiling windows with views over Zurich Airport. It can
Located on Level 2 and combinable with Meeting Room 1, Meeting Room 2 “Waldkiefer” also offers floor to ceiling windows and views over Zurich Airport. Slightly bigger in size to
Located on Level 2, Meeting Room 3 “Feldahorn” is just over 118 square metres in size with generous pre-function space. It can each hold up to 30 guests boardroom style
Located on Level 2, Meeting Room 4 “Bergahorn” is just over 72 square metres in size with generous pre-function space. It can each hold up to 38 guests classroom style
Located on Level 3, Meeting Room 5 “Vogelbeere” can host up to 185 guests for a reception. This versatile venue features floor-to-ceiling windows with delightful views over Zurich Airport, and
Situated on Level 3 and next door to Venue 5, Meeting Room 6 “Vogelkirsche” can accommodate up to 148 guests theatre style and 39 guests in a U-Shape set up.
Located on Level 3 and at 154 square metres in size, Meeting Room 7 “Grauerle” offers a suitable venue for smaller meetings or an on-site office for event organisers.




